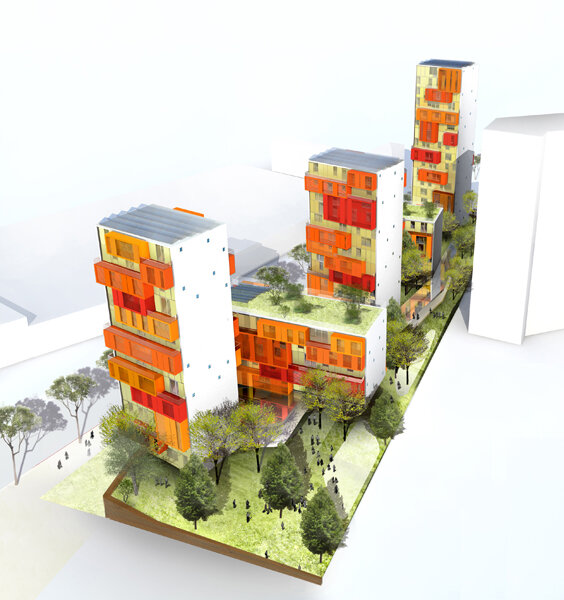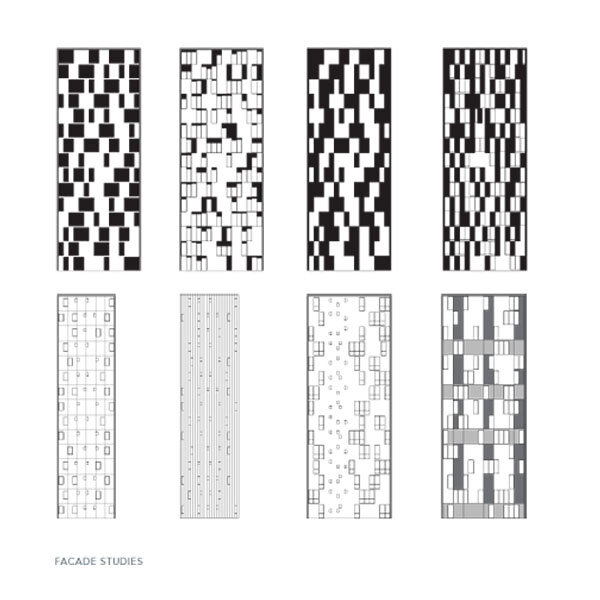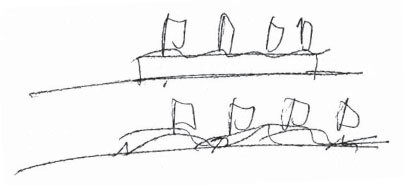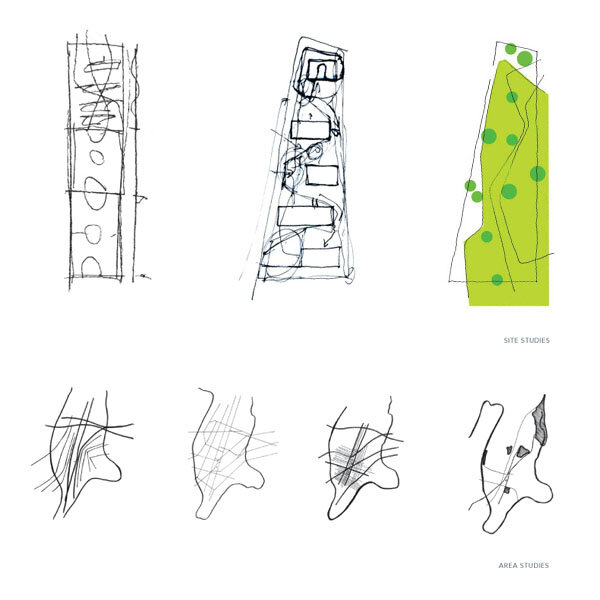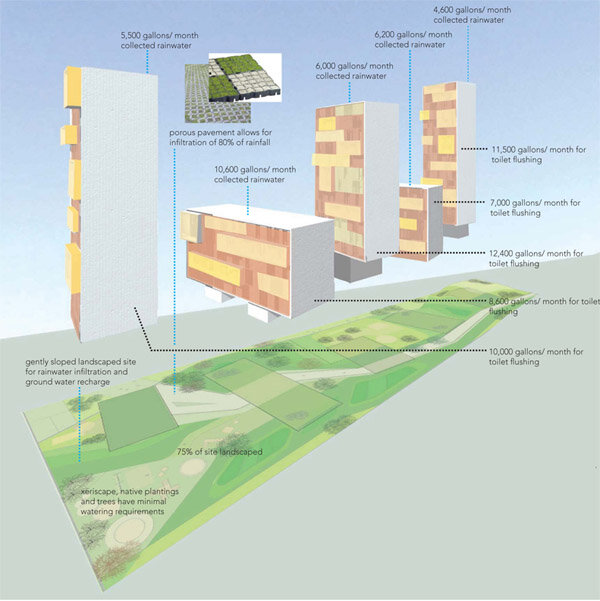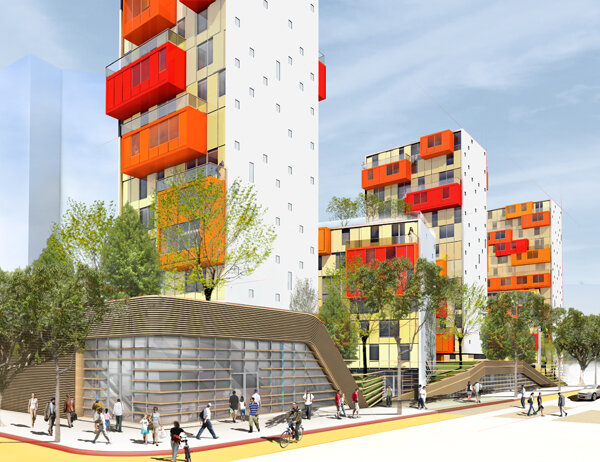NEW HOUSING NY
Concept | 2007
Behnisch Architekten and studioMDA put together a proposal for the NHNY Legacy Project that breaks free from the patchwork solutions of the past in favor of a progressive design through which we grapple with the complex issue of how to create a “livable community.” To produce this result, we rely on a combination of design and program, applying ideas that are both new and proven. We have extracted salient design criteria, for example, from SEG’s successful social housing properties in Europe. At the same time, we have responded innovatively to the site, using its length and change in grade to design for natural light, and promote opportunities for social interchange, community building and “active” living. Typically, an affordable housing site like this one will be developed as a single, large-scale building, often surrounded by parking at grade. We have taken a different approach. Rather than a single building with a monolithic facade, we have created a composition of five interconnected buildings set in a 47,000 square foot garden. Each building is sited to optimize its unique orientation to the sun and to provide each unit with natural light. Differing in size and scale, the buildings’ variation across the site increases the views from units and activates urban spaces at and above the ground plane. It also provides a unique feel for each building that will engender a sense of “ownership” and “identity” by its future tenants.

