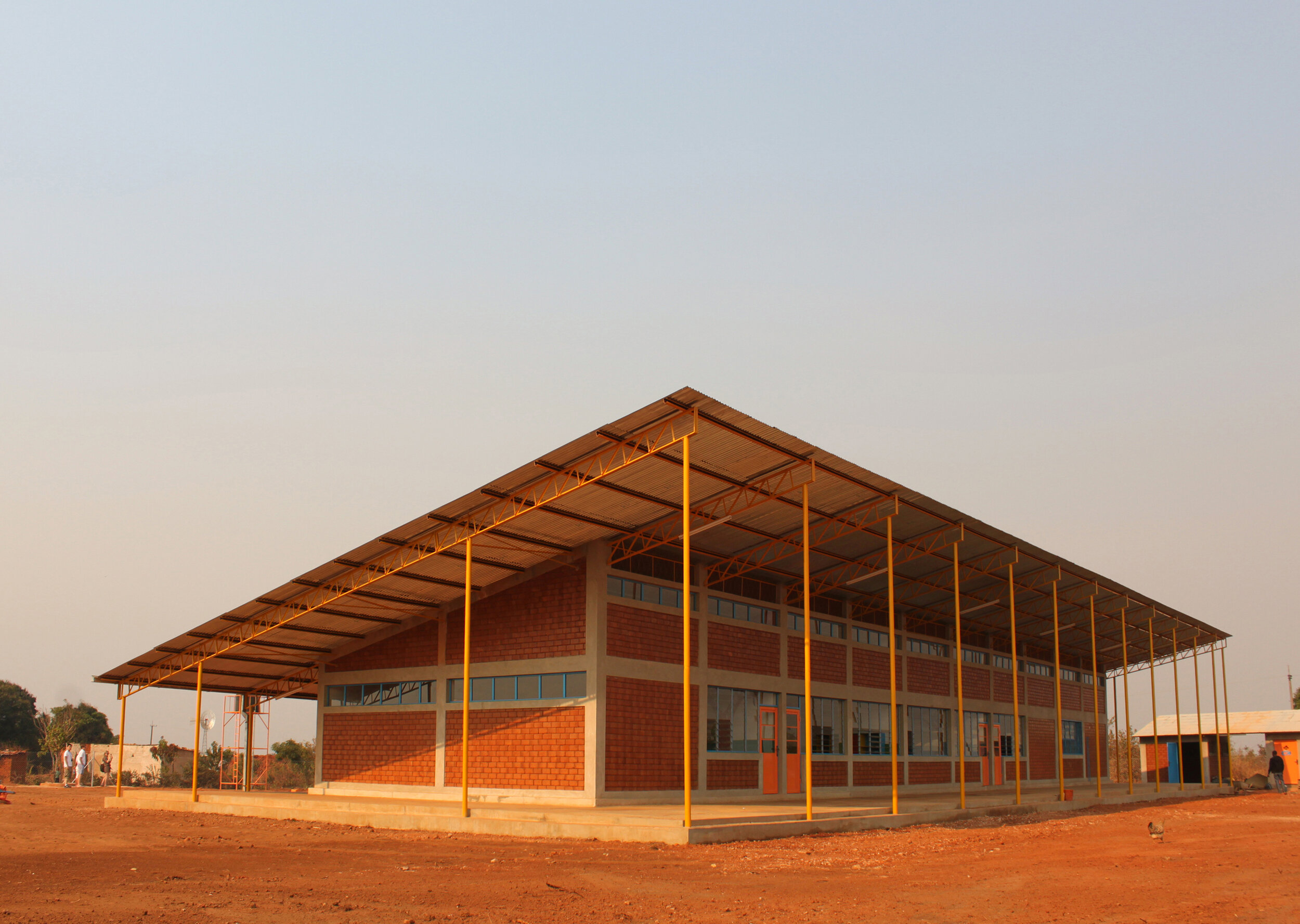GMF CONGO SCHOOL
Kalebuka | 2010
The first stone of the Georges Malaika Foundation (GMF) School was laid on October 27th, 2009, in Kalebuka, a small village on the outskirts of Lubumbashi. Lubumbashi, the capital of Katanga Province and the second largest city in the Democratic Republic of Congo, has more than doubled in size in the last five years. GMF has undertaken this project to address the growing need for new schools; currently the children of Kalebuka Village have no school to attend. The project goal of GMF and studioMDA was to design a school that meets the educational needs of its students, as well as offers a sustainable and high performance design model for new schools in the region.
The plan of the school is a simple courtyard building with a number of outlying classrooms connected by covered walkways. The courtyard will serve as the hub of the school, around which adjacent programs will be organized under shaded outdoor spaces in relation to varying degrees of air movement.
The “Hub” will also function as a community center during the weekends: people can use the stage and outdoor pavilion for larger community gatherings and the dining hall for smaller community meetings. The dining hall is adjacent to a spacious porch, offering flexible seating capacity.
The classrooms, in clusters of three, will be built in phases as the school grows. Each cluster is free standing, turned at a slight angle to maximize light and air. Each classroom has a covered outdoor space on one side and a view to the landscape on the other. On the west side of the school there will be a garden plot for school lunches; the rest of the site will be cultivated as natural landscape.
The school’s design utilizes environmental analysis with appropriate technologies to achieve a range of sustainability goals such as passive ventila¬tion and natural light. Most construction materials will be sourced locally, including compressed soil bricks, made from soil on site, avoiding the use of burned bricks which have been largely responsible for widespread deforestation in the region.
Double roofs catch the breeze, inducing natural ventilation. Large overhangs on the roofs create ample shading, preventing direct light from striking the glazing and consequently heating up the building interior.
Photovoltaic panels contribute to the school’s energy independence. Constructed wetlands will clean black and grey water generated by the school, allowing water to be re-used for landscape irrigation and educational agriculture. A rainwater catchment system will collect water for small gardens and other learning landscapes throughout the site.
Photo Credits: Courtesy of the George Malaika Foundation




