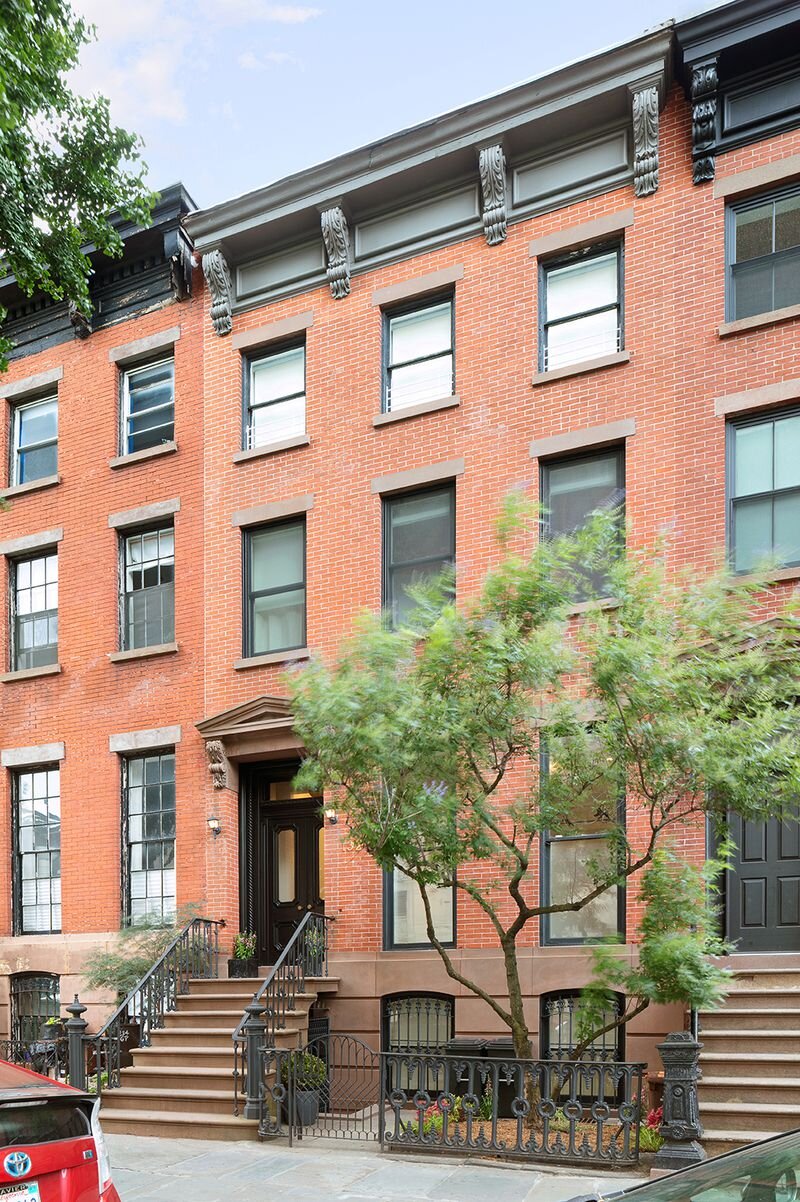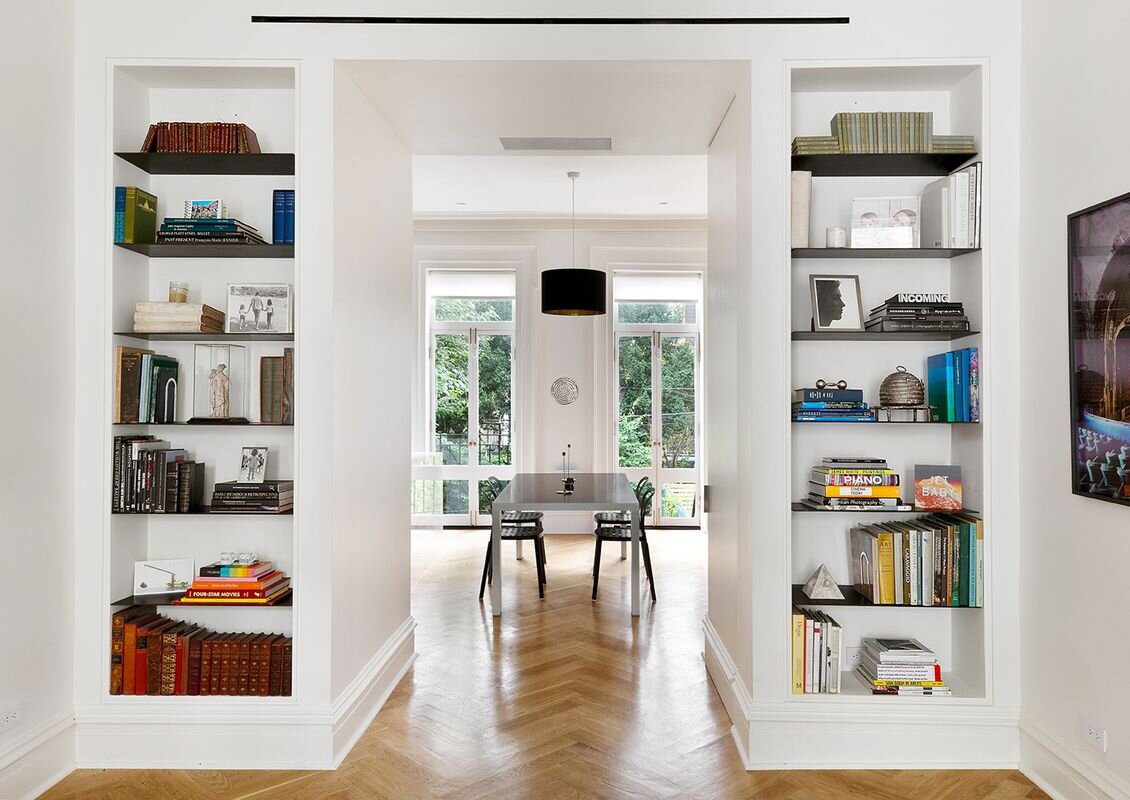FORT GREENE TOWNHOUSE
New York | 2014
Fort Greene Townhouse, built in 1899, is located in Fort Greene, Brooklyn. A few steps away from Barclay’s Center and Fort Greene Park, the townhouse is part of a historically preserved landmark district. The house required an extensive renovation on the top floor, ground level and basement while the middle two floors needed top to bottom gut renovation is initiated with a new limestone facade, accompanied by, french-style windows and doors, and cast iron decorative railings. The rear facade will also be redesigned with a stucco finish and new windows.
The entry vestibule opens into a grand foyer defined by a monumental staircase which leads to a graciously sized family room and kitchen. Designed for a family of six, this 14,000 sq. ft. house will have seven bedrooms with en-suite bathrooms, a home office, a separate staff floor and three powder rooms throughout the house. The house has over 1500 sq. ft. of outdoor space: a patio that is adjacent to the home office in the master suite and a spacious roof deck.





