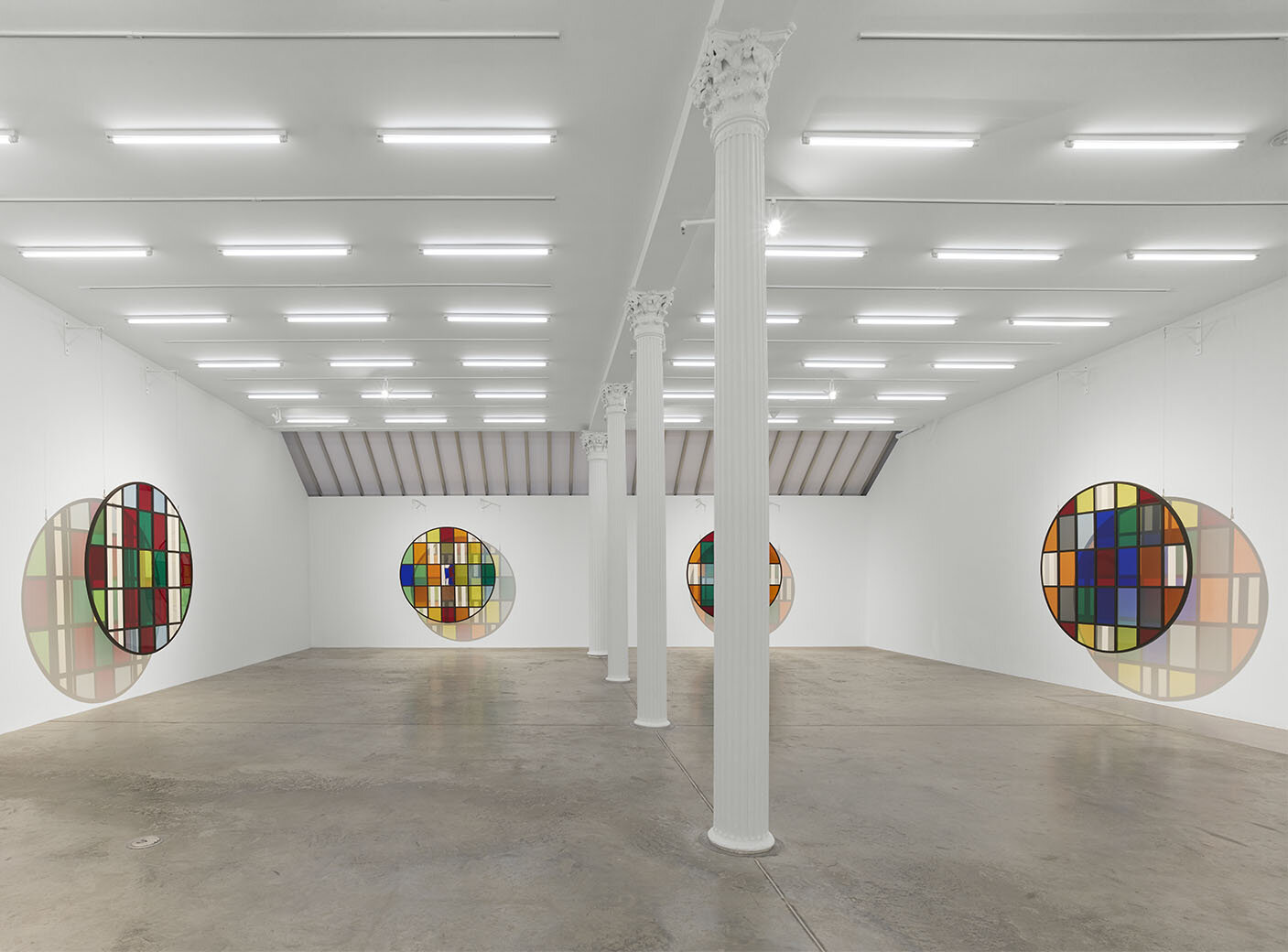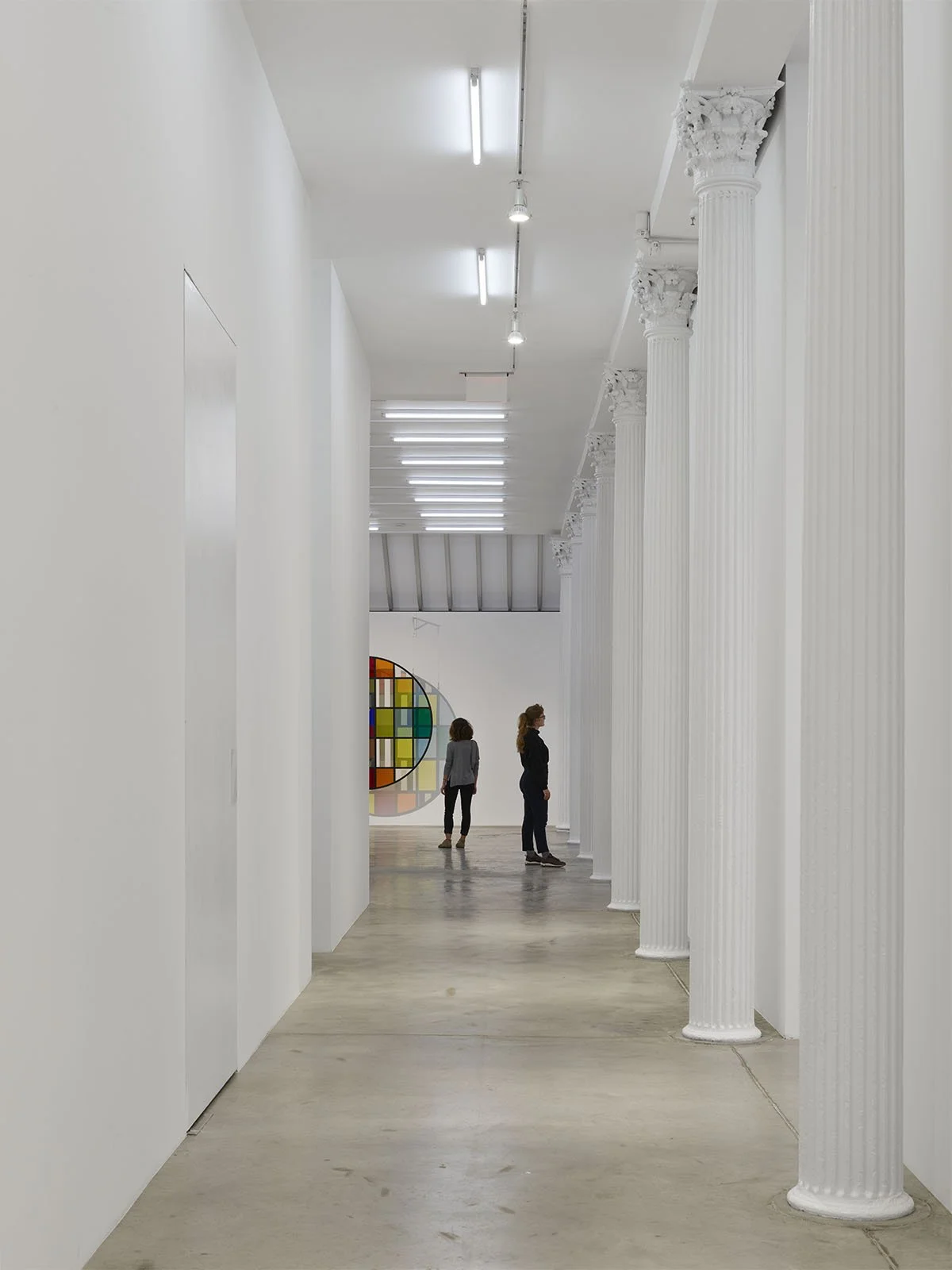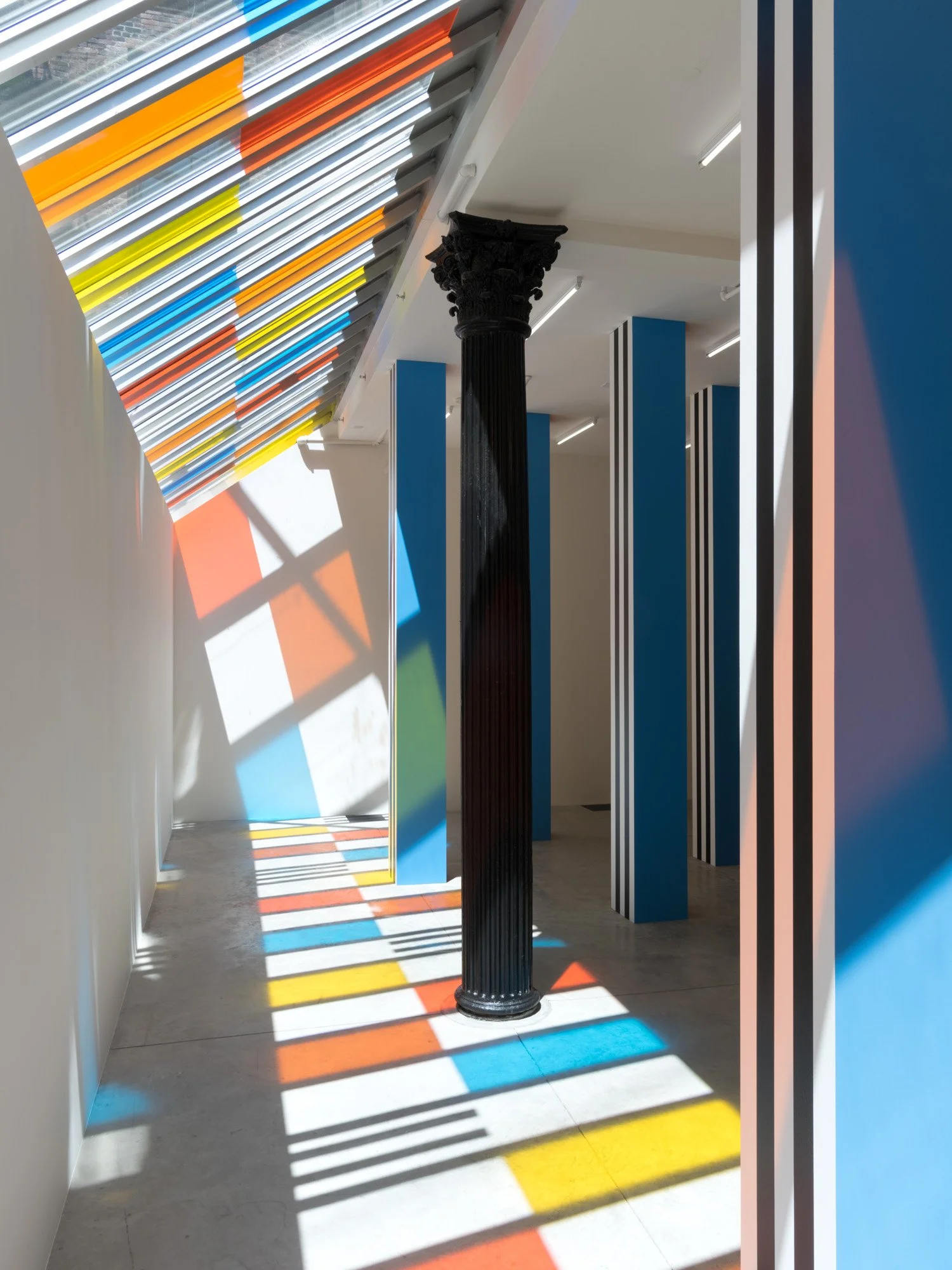BORTOLAMI GALLERY
New York | 2017
Set within the ground floor of a 19th-century loft building in Manhattan’s Tribeca neighborhood, the Bortolami Gallery is screened by the building’s original cast iron and glass façade, whose street level column shafts feature a vertical striped pattern by artist Daniel Buren. The gallery, founded by Stefania Bortolami and Amalia Dayan, comprises over 9,000 square feet / 850 square meters of contemporary exhibition, office, and private viewing space designed by studioMDA.
studioMDA developed the interior design around the slender Corinthian colonnade that bisects the space, taking advantage of a skylight in the rear that spans the entire width of the gallery. The offices and two private viewing rooms are grouped near the entrance, pulling visitors through the central corridor into the wide open, high-ceiling exhibition space.
The gallery’s lighting system includes alternating tracks for spotlights and ambient sources. Polished concrete floors, white-painted cast iron columns, and the translucent glass of the skylight complete the pared-down material palette.
Photo Credits: Roland Halbe and courtesy of Daniel Buren






