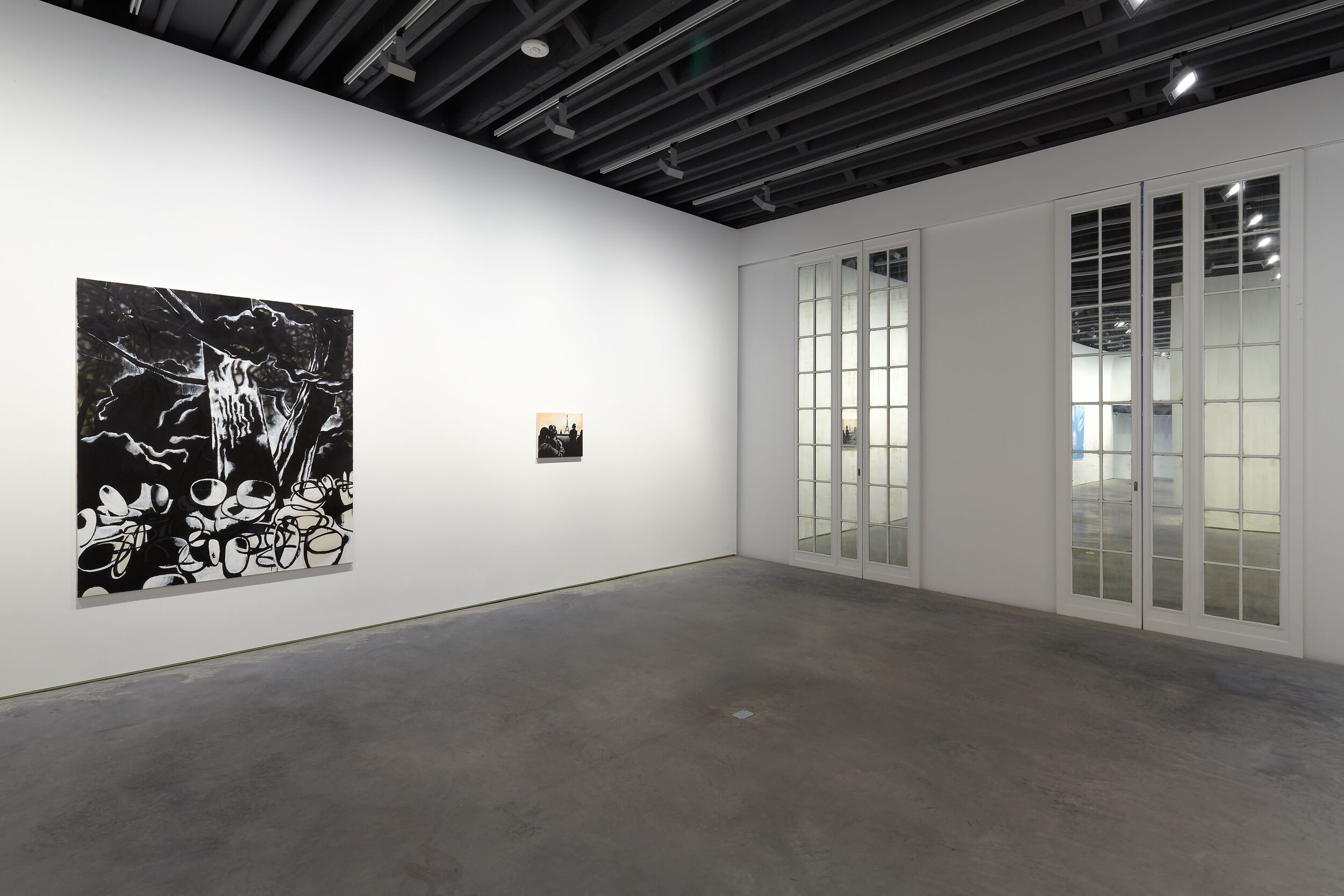ANTON KERN GALLERY
New York | 2017
After 20 years in Manhattan’s SoHo and Chelsea neighborhoods, the Anton Kern Gallery commissioned studioMDA to design its new home in Midtown Manhattan, an area that was once New York’s primary gallery district, closely associated with the Museum of Modern Art. The gallery brings new life to the existing six-story Georgian-style townhouse at 16 East 55th Street, transforming the early 20th-century building into a distinctive space for contemporary art.
More than 5,600 square feet / 520 meters of new exhibition spaces are spread across the first three levels of the existing townhouse. studioMDA removed a wall on the second floor to create a dramatic overlook into the skylit, 22-foot / 6.7-meter tall exhibition space at the rear of the ground floor. The basement and top three floors accommodate art handling, offices, private viewing rooms, and an artist studio, with a permanent installation by Jim Lambie.
In a nod to the building’s history, studioMDA preserved the existing building’s red brick façade and grand staircase from the 1930s. The original wood ceiling beams, now exposed and painted black, are fitted with a sophisticated lighting system. The gallery also opens itself to the neighborhood: studioMDA lowered the ground floor to match the level of the street, and created a transparent glass entrance within a masonry frame to visually connect inside and outside.
Photo Credits: Courtesy of Anton Kern Gallery & Roland Halbe





